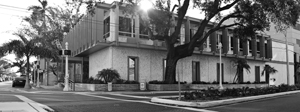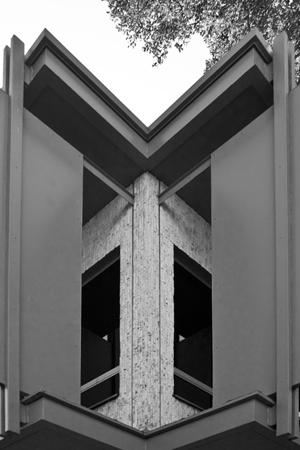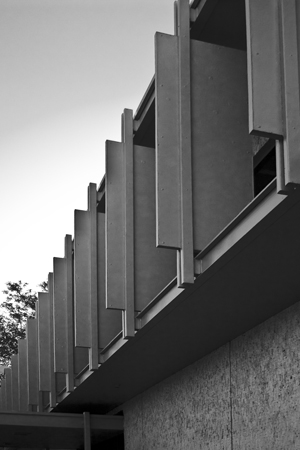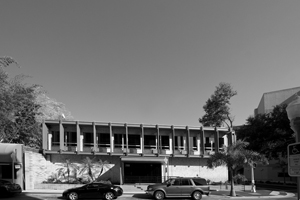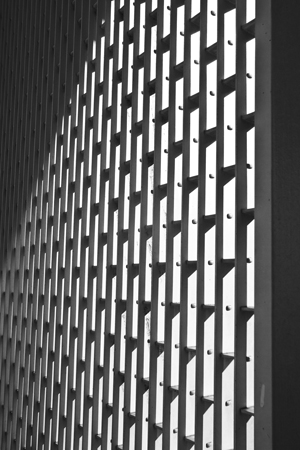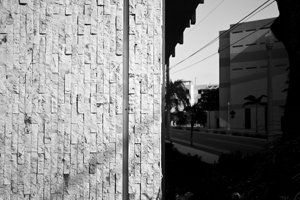Henderson, Franklin, Starnes and Holt building
Bolton McBryde & Frizzell Architects
Henderson, Franklin, Starnes, & Holt Building - Bolton McBryde & Wm. R. Frizzell Architects. 1960
The Henderson, Franklin, Starnes, & Holt office is an eye-catching example of inventive screens and fusing of contemporary universal materials with the native.
Originally designed as a one-story building by the partnership of Bolton McBryde & William Frizzell in 1960, it is the 1966 second story addition designed by W.R Frizzell Architects that defines the character of this building and firmly places it in the era of the Sarasota School of Architecture, where architectural elements clearly served a function.
On the second story, ribbons of glass are recessed back from the face of the building and vertical panels sandwiched in thin steel extrusions are suspended just off the face of the building. Both techniques provide protection from direct sunlight. Unlike horizontal sunshades that serve to shield glass openings from light above – like those on the south facing Lee County Administration Building located opposite - these thin vertical slats protect the glazed openings from harsh direct light caused by a low sun in the early morning and late afternoon.
The overall form of the building is that of a simple stone box, but the second floor addition, with the overhanging metal sunshades that are both functional and decorative, visually divides the façade in two.

