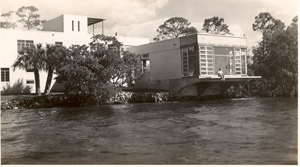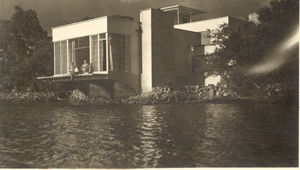-
Location
Off McGregor Blvd -
Built
1950
They huddled in a white cluster off McGregor's riverfront side like their melaleuca namesake. Architect George Bail designed the five residences of Cajuput Cove on land owned by his father Frank, also an architect. The homes flank a small inlet curiously shaped like a chemistry flask.
Each home was individually tailored for the various members of the Bail extended family. Though each was quite individual in expression, they were conjoined by a modern sensibility sharing the same spectacular views and breezy openness to the outdoors. They took advantage of the unique sites with respect to view, existing trees, sun orientation and prevailing breezes.
Their form followed their environment. The earliest of the five houses, Frank Bail's home, was exposed ivory clay brick with flat roofs intended as roof gardens. The remaining four houses had exterior walls of exposed concrete and flat roofs. All had exterior openings, either sliding or French doors opening onto screened areas or full height awning windows protected by roof overhangs. Rooms were designed for through ventilation with openings on opposite sides.
Thus these homes, constructed before central air conditioning was commonly installed in homes, were designed to welcome summer breezes and stay open during summer rains.
Though four of the five still stand today, regrettably most have been altered to the extent that the original design is now buried and no longer evident.





